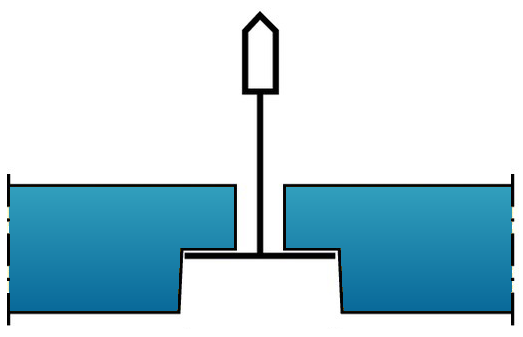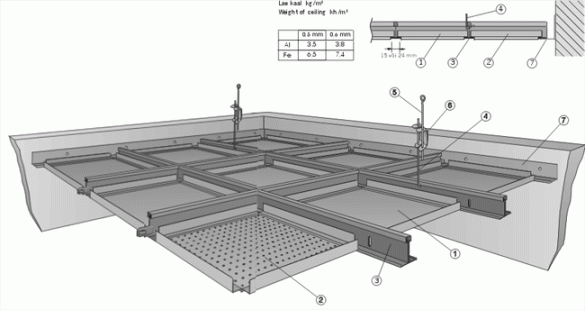
These days there are many different types of suspended ceilings to suit one’s requirements. Here’s an introduction to the available variations enabling you to narrow down your choice, should you be looking for one for your office or home.
Concealed suspended ceilings

After installation it gives a neat appearance being true to its name, it blocks from view all the suspension pieces. Well, within the same category, you get two kinds. One allows you to access the area above, whereas the other type makes it inaccessible to approach that area. Obviously, with the latter design you may have maintenance problems. You need to consider this factor at the time of installation.
Exposed suspended ceilings

That’s the second in line. Its construction involves the incorporation of a grid that goes to house the panels. Here you get a choice of a couple of designs, depending upon the size and style of tile you opt for. A very positive feature of this design is that it facilitates a very quick and fast installation. So, if you are indeed interested in a hurried execution of the project; this is the design for you. Another advantage of this kind of a ceiling is that it permits an easy access to maintenance as this can be carried out within the void created in- between the actual roof and itself.

Then we have suspended ceilings with free span and you need to study your requirements before you go ahead with it. Such ceilings have ceiling planks that are held together in the trim along the perimeter. Suspended ceilings are most often used for corridors. They can be spanned up to 2500 mm and are tiled with planks, thus making them ideal for corridors. They offer flexibility of operation in the sense that they may be dismantled or they could be closed, not allowing any access at all.

If you decide to have demountable, you continue to have full access to the ceiling void that facilitates a quick and easy maintenance. The suspended ceilings present a smooth seamless like structure.

And, finally we get the Bandraster grid suspended ceilings system. Here is an excellent system that can be put into service, depending on the type of building. It is merged to follow the buildings’ design with the parallel suspension sections that make up this great system. If it is a round shaped building, the tiles will follow around the building in a curved shape.

To prevent its lateral movement and save it from vibrations, a horizontal bracing is assembled with the ceiling structure itself.

This lateral bracing in such suspended ceilings may be formed with a choice of sections. You may have an exposed or a concealed section whereby you can have the planks of the ceiling in a dismountable fashion or make them completely inaccessible.




















