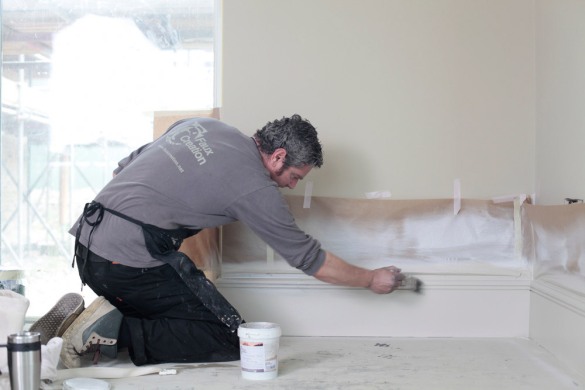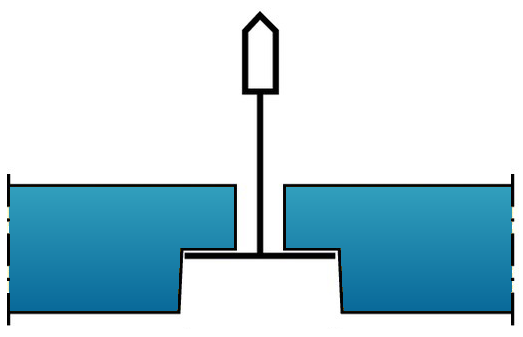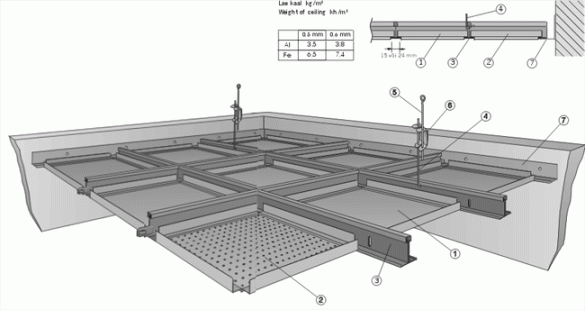
In many manufacturing processes, the production of industrial dust is a serious hazard. To ensure a safe working environment and the integrity of the process, it’s essential to take steps to prevent and contain dust at all stages of production. In many cases, a dust control system is the most effective way to deal with the byproducts of a given process, but before taking steps to select an appropriate system, there are several other factors to consider. Often, dust can be greatly minimized and controlled by taking several preventative measures.
Industrial Dust Prevention

One of the first steps toward industrial dust control and prevention involves identifying the root cause. More often than not, the source of industrial dust generation is the primary material, which creates dust when subjected to reductive processes, such as grinding. If the cause of dust is indeed the base material, consider replacement with another material that won’t compromise the process or the final product. If the main reason to seek dust reduction is the toxicity of the material, it may be possible to find a non-toxic alternative. Materials, such as asbestos, can often be replaced with less harmful materials, such as mineral wool.

Another preventative measure can be taken in regards to the size of the particles created. If it it’s necessary for the base material to be ground to the point of creating fine dust, consider additives that may weigh the dust down or prevent it from becoming airborne in the first place. Alternatively, it may be possible to alter the process so that the byproduct is generated as a slurry or in significantly larger particles, so dust can be avoided altogether. In general, the creation of dust slows production by inhibiting the process. Preventing byproducts from becoming airborne is likely to expedite the process by increasing flow. Slurries, however, tend to slow a process down. Granular byproducts usually help flow.

It may be impossible to prevent the generation of fine dust altogether. In such cases, care should be taken to prevent the dust from becoming airborne and creating a dangerous environment. Certain situations which result in airborne dust should be avoided if possible, including exposure of the material to an air stream and excessively moving the base material. Secondary processes, such as condensation and evaporation, can also result in airborne dust and should be minimized or avoided altogether when possible.
Industrial Dust Control

When dust cannot be successfully prevented there are several kinds of dust control systems that can help maintain a safe working environment even after dust has become airborne. Enclosures, either full or partial, are often effective ways to contain dust as well as protect processes from external interference. A completely enclosed dust containment system is air-tight so as to prevent the escape of dust. As a result of a completely sealed enclosure, air flow is minimal within the system and dust settles, necessitating the presence of a collection bucket or hopper. If the dust cannot be removed or reworked into the process, the enclosure will have to be periodically opened and cleaned. In partially open enclosures, which are useful for systems with moving parts that resist being completely enclosed, small amounts of negative air pressure are used to pull the dust inwards.

Other than enclosures, systems involving the use of hoods, inertial collectors, dry and wet cyclones, and scrubbers can be worked into the manufacturing process to help remove dust as it is released. As with most systems with a range of variants, it’s important to examine specific application requirements before selecting a dust containment system.





























